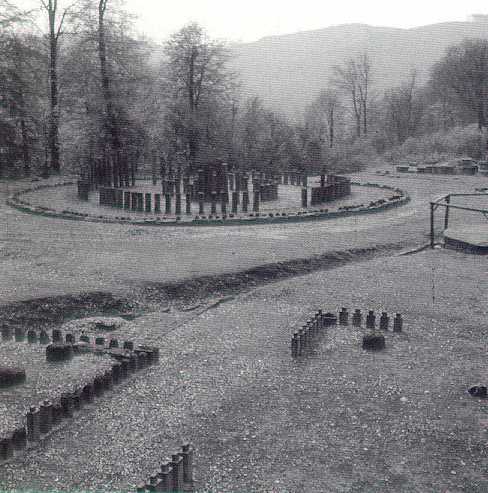All together, these defence works constitute a defensive system for Sarmizegetusa, but taken separately, each of them represent, through their specific features, a well configured entity. There is, however, a generally valid characteristic: the fortresses can not resist to prolonged sieges due to the fact that the permanent source of water is lower than the height of the defence work [...].
The oldest defence work is that of Costesti-Cetatuie, and it was built on the brink of the 2nd century AD when, on a 150 meters high knoll, two ground elevations with a multiple stockade on their tops, were arranged. [...] It is probable that, around the year 55 BC, after the conquest of the Greek fortresses from the western shore of the Black Sea, by the Dacian King Burebista, the native craftsmen and the builders contributed to the raising of the wall (4 meters thick), of shaped stone, on an angular tract. It was provided with three bulwarks - excepting the one that was situated in the precincts, on one of the ground elevations, as well as other three bulwarks from outside the defence work, situated on the way of access, as well as two other inhabitable towers. All these elements of defence are built with Hellenistic walls, with filling of the emplecton type (earth and river stones, placed between two walls of shaped stone). The way they look and other elements as well, lead us to the idea of the contribution of the Greek craftsmen: it is the case of the inhabitable towers (their first levels are built of walls of the same type, while the storeys are made of slightly burned bricks), the case of the monumental stone stairs, near the western inhabitable tower; it is also the case of the on a segment of the precincts wall. Inside the fortress there is also a watch tower, a tank for rain water, huts for soldiers and a rectangular sanctuary with wooden pillars and shaped stones pedestals; other three rectangular sanctuaries, which were built with the same technique, are outside the walls. At the base of the knoll (under the present-day locality) there stretched the big civilian settlement.
|
